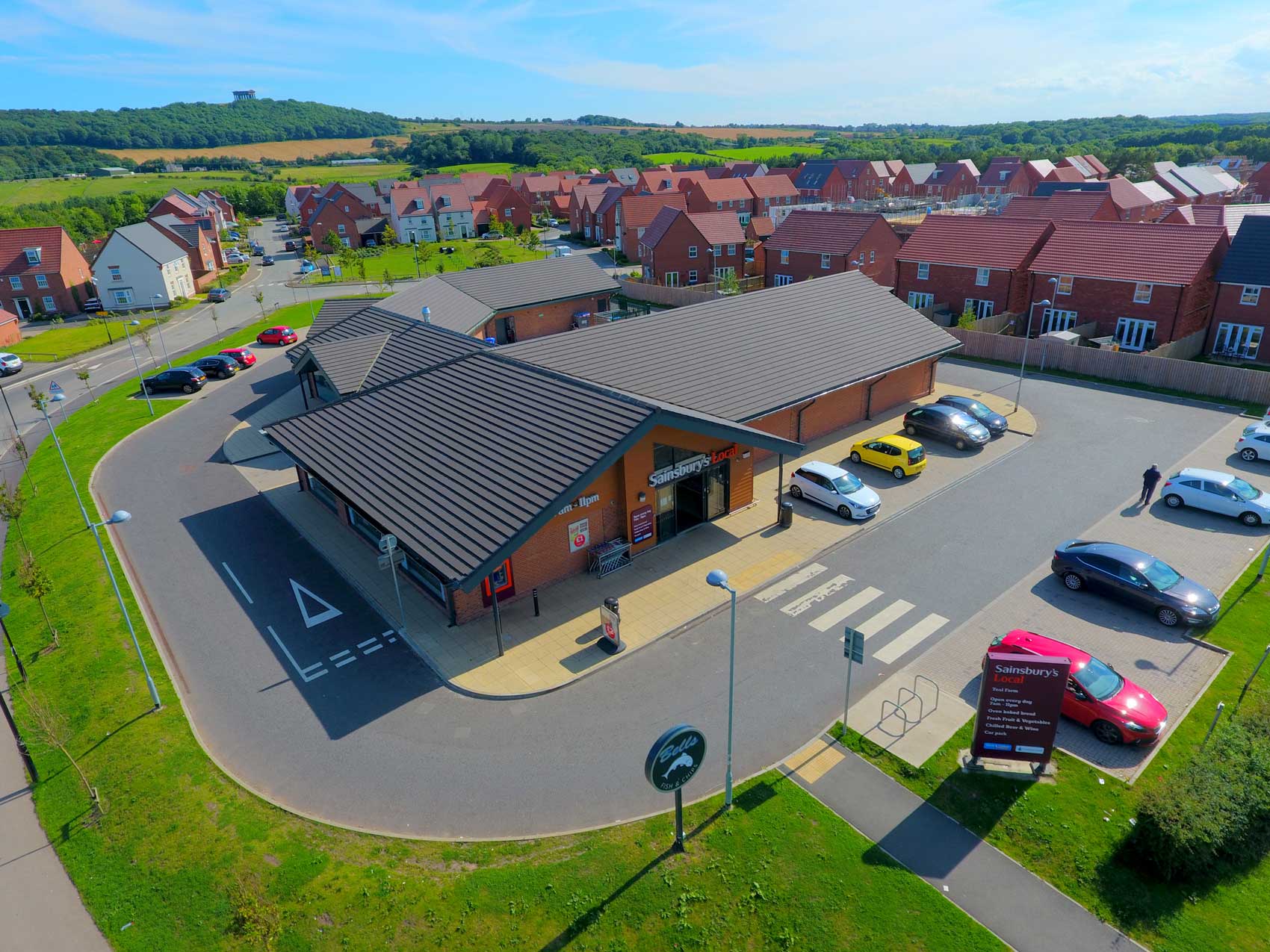

Location
Approximate Budget
Approximate Construction Time
Links
Category
Teal Farm Village, Washington
Shadbolt Architectural worked with Hellens Developments to design retail space for Teal Farm Village Centre in Washington.
The development is made up of 4 units, providing over 7,800ft² of retail space. The main unit was designed as a Sainsburys Local, with the 3 remaining smaller units aimed at independent traders.
Shadbolt Architectural carefully designed the building to both cater for the end user’s needs and to be sympathetic to the surrounding housing estates. In order to ensure flexibility for the landlord, planning was sought to cover A1/A2/A5 use categories for all units. All units are serviced by a concealed service area to the rear, minimising disruption to shoppers.
